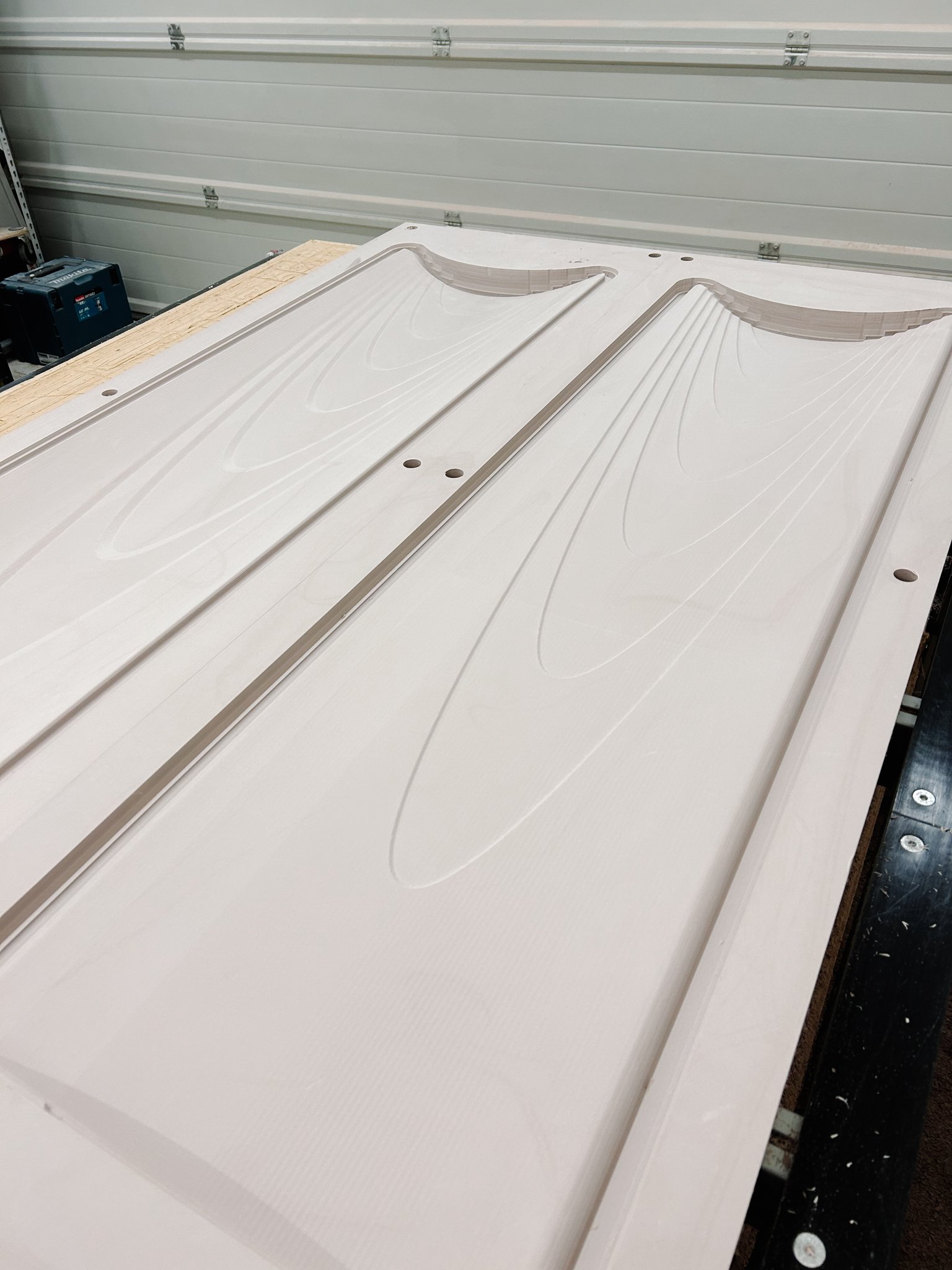Facade Panel Prototypes
Piercy & Co Architects | Appold Street, London 2023
1 Appold Street is 1980's office building in London's Broadgate reimagined to create a best in class workplace, prioritising sustainability and wellness. The 1:2 scale fluted facade panel prototypes look to test texture and depth through varying degrees of definition. The pattern draws upon the nearby architecture of Liverpool Street Station and the industrial heritage of Shoreditch.
Material: 50mm RAMPF RAKU-TOOL MB0670 Modelling Board
Design: Piercy & Co
Imagery: Piercy & Co, Studio Archetype & Oban CNC







