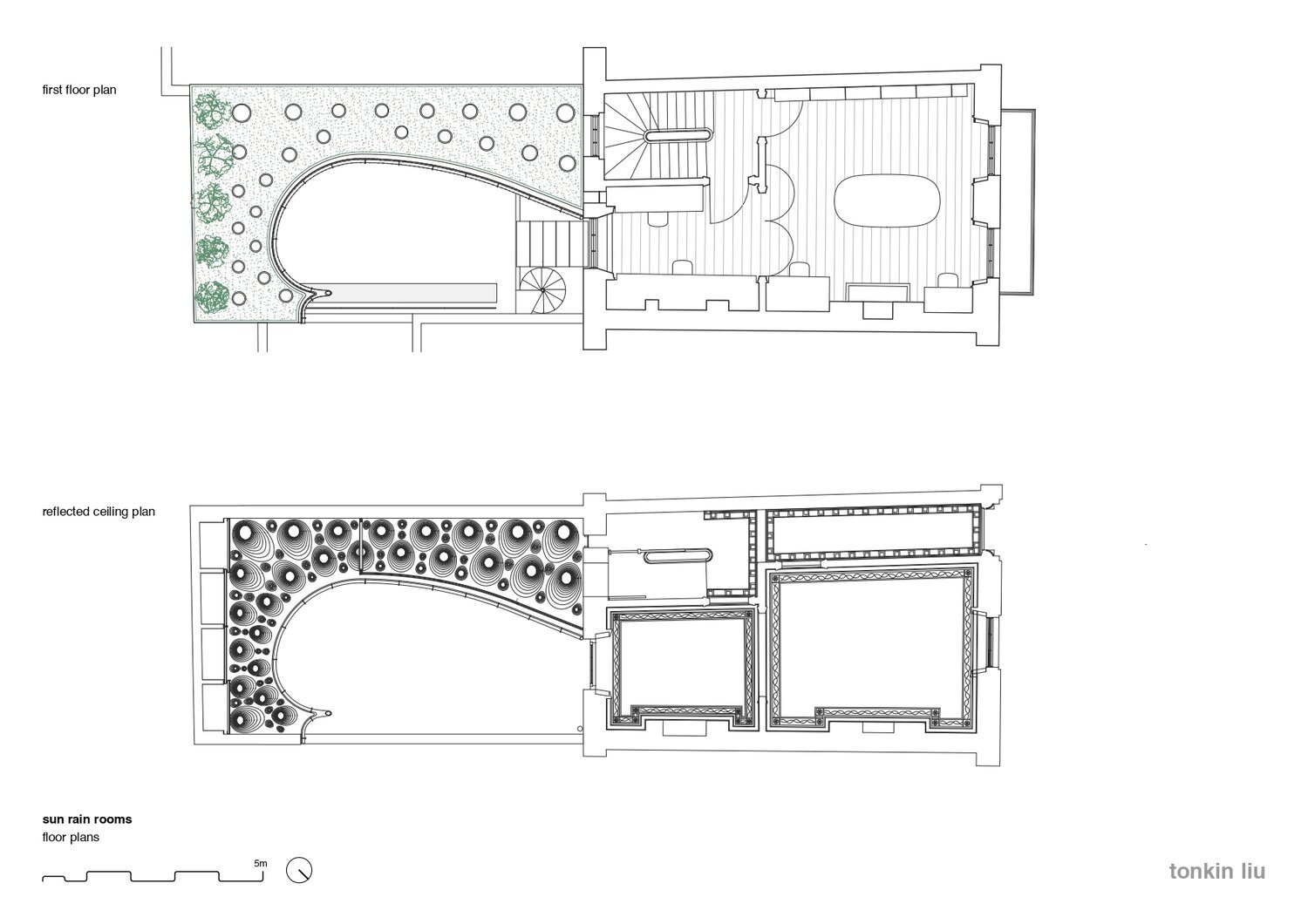Sun Rain Rooms
Tonkin Liu Architects | Camden, London 2017
The Sun Rain Room is a two-storey extension and restoration of a Grade-II listed Georgian townhouse. The extension reframes the rear of the building by amplifying the characteristics found within its fabric. The laminated plywood coffered roof was designed and constructed by Tonkin Liu in collaboration with Oban CNC and local craftspeople. It serves as both a studio for the practice and a home for the Architect’s family.
Material: Laminated and Painted 6mm Birch Plywood
Design: Tonkin Liu Architects
Construction: Camden Carpenters
Structural Engineer: Rodrigues Associates
Imagery: Edmund Sumner & Tonkin Liu Architects













