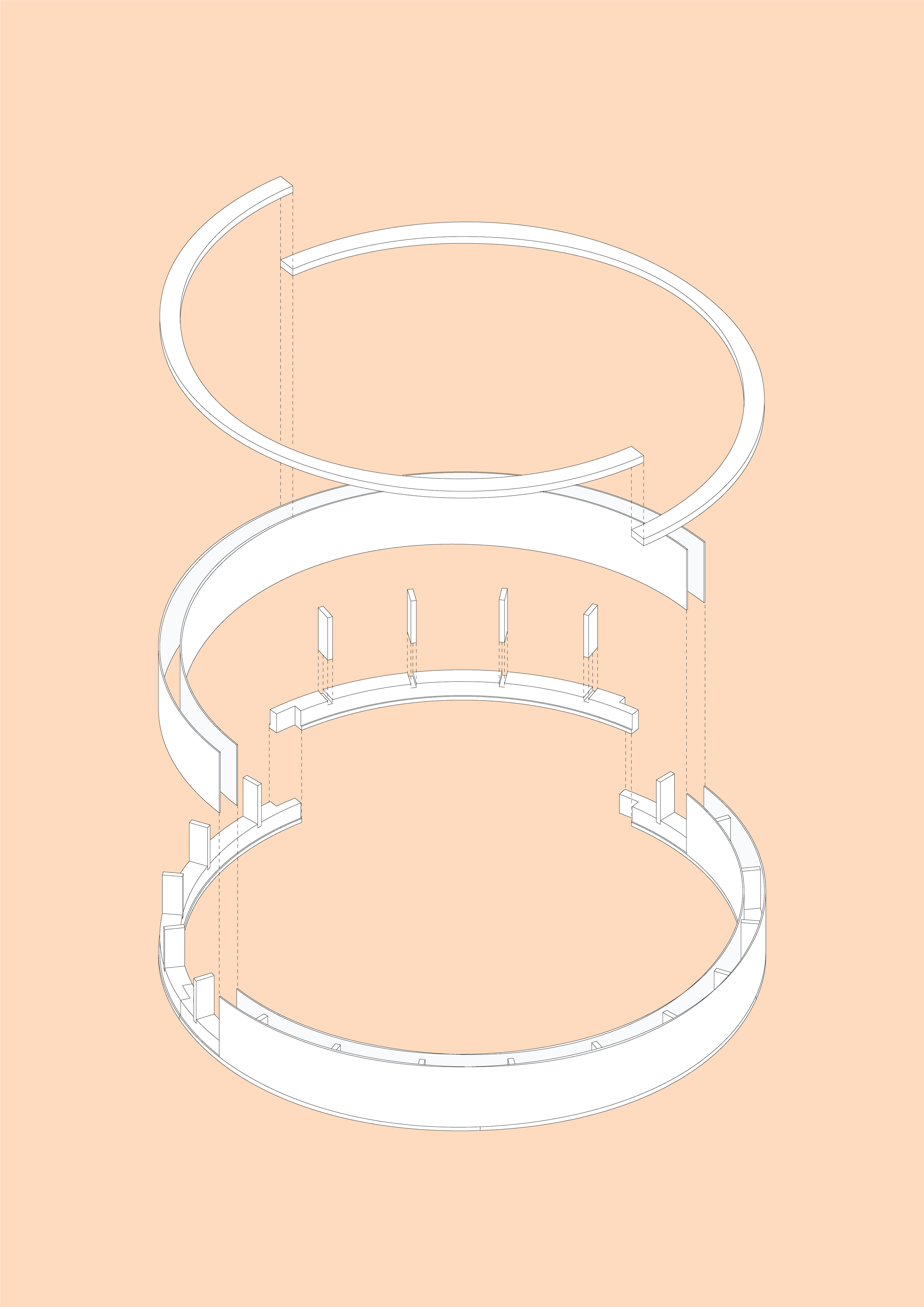Circular Rooflights
Whiteman Architects | Private House, Camden 2022
Douglas Fir circular roof lights made to mimic the existing roof rafters of this London Townhouse. Limited to the width of the timber, each of the two roof lights were divided into segments and the underneath was milled out of the solid timber stock. Whilst the sides were veneered onto a slotted plywood sub-structure.
Material: Douglas Fir and 18mm Birch Plywood
Design: Whiteman Architects
Fabrication: Oban CNC
Imagery: Whiteman Architects & Oban CNC












