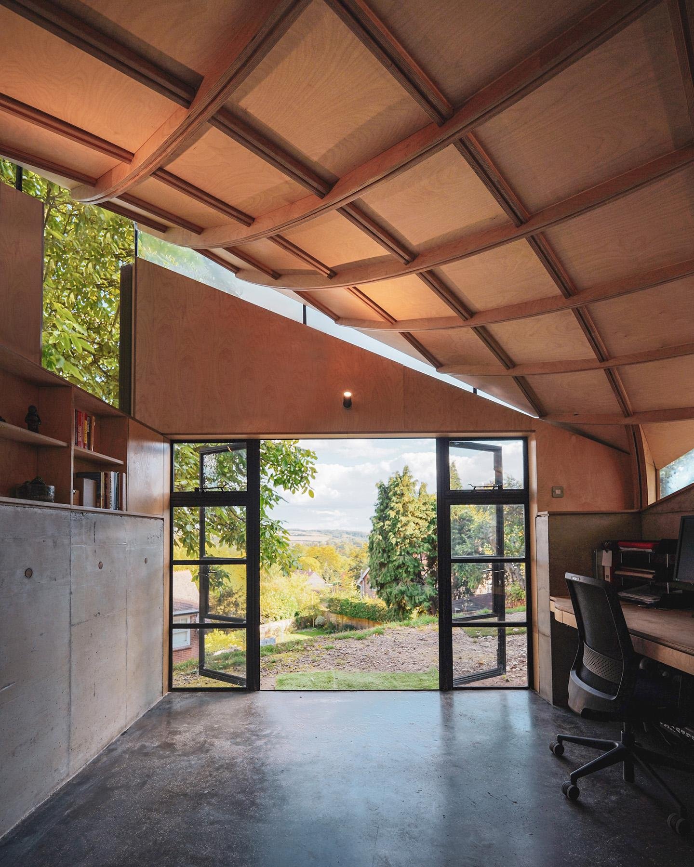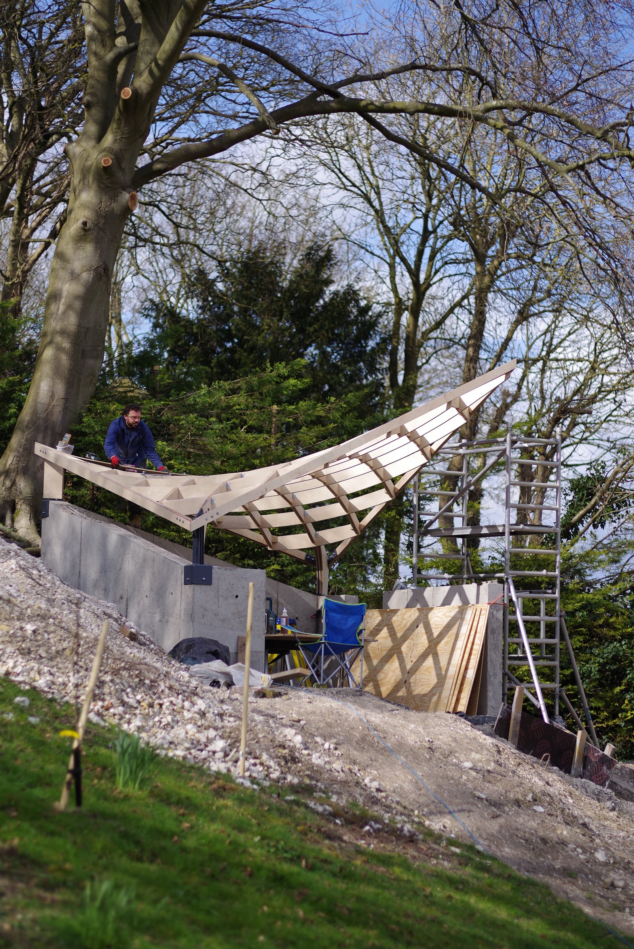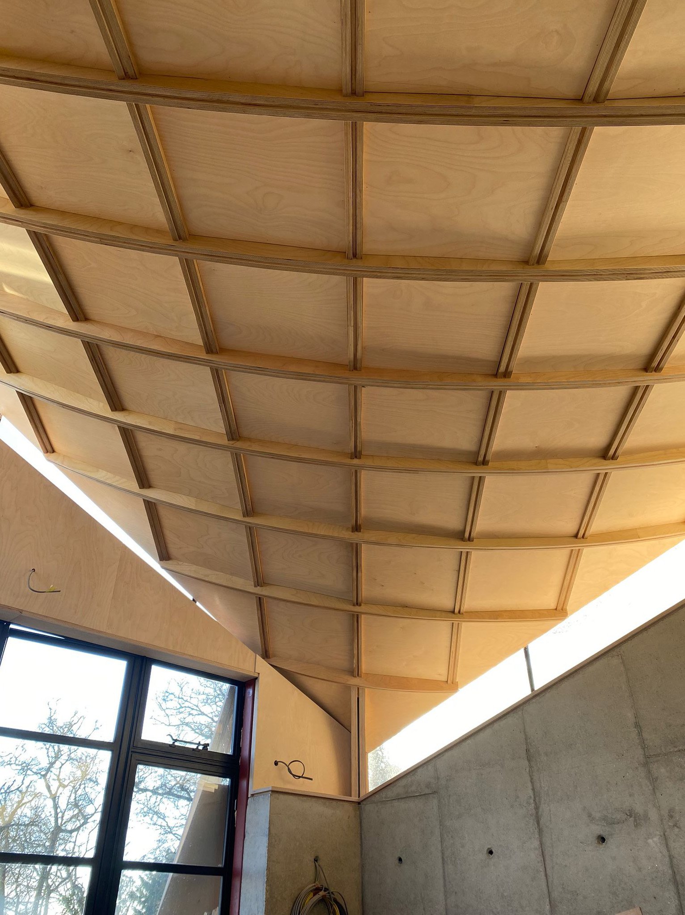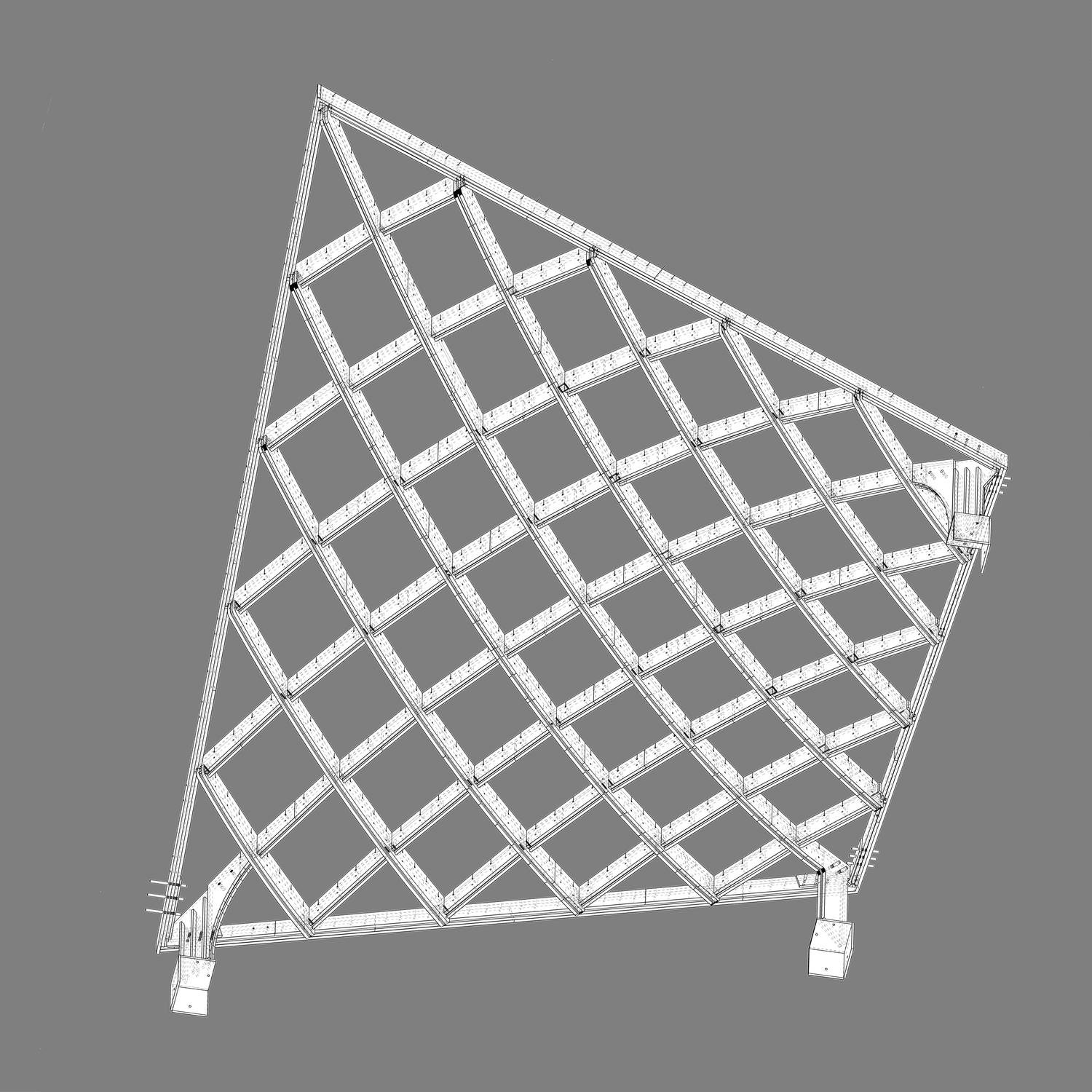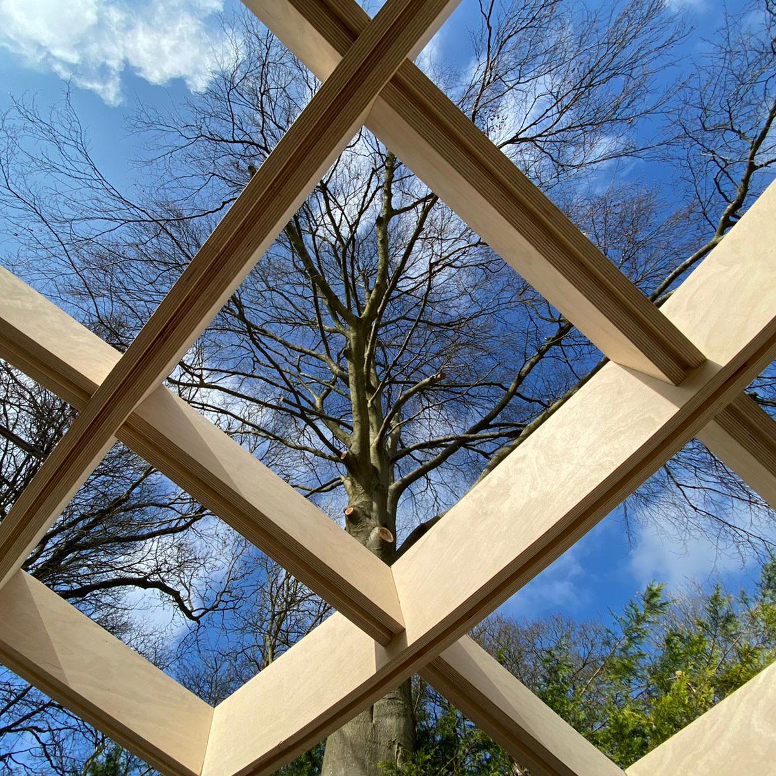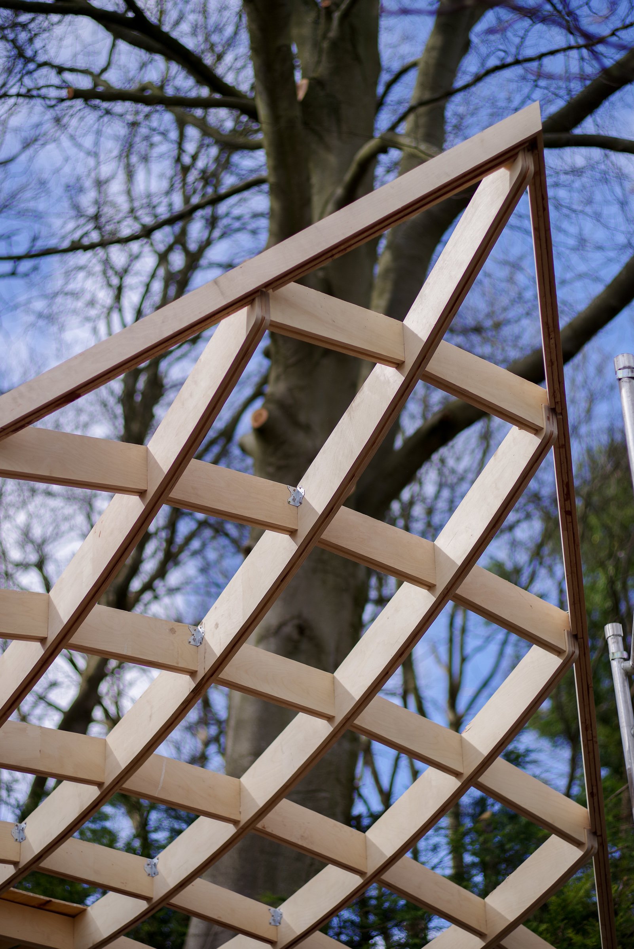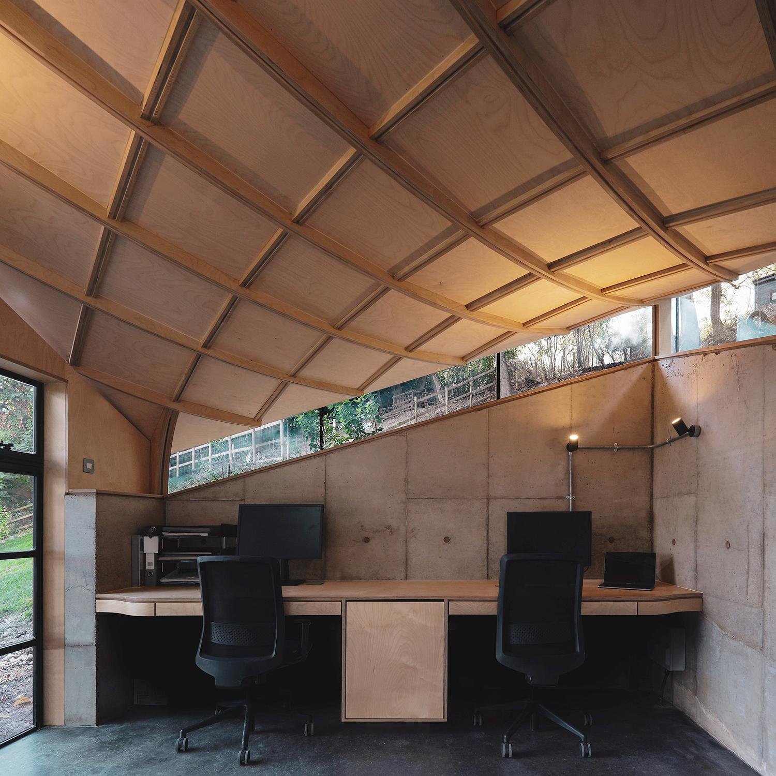Bat Wing Studio
T Parsons Architects | Private Client, North Wessex Downs 2021
A hyperbolic paraboloid roof milled for the Bat Wing Studio, an outhouse, office and gym recently completed as part of a home renovation in West Berkshire. CNC cut birch plywood roof beams slot into a supporting, yet hidden, metal armatures.
The external roof is weatherproofed with a layer of glass reinforced plastic (GRP), while the charred timber facade grounds the structure into the surrounding woodland.
Material: 12mm & 18mm Birch Plywood
Design: T Parsons Architects
Construction: @DesignandMaking
Fabrication: Oban CNC
Imagery: T Parsons Architects
